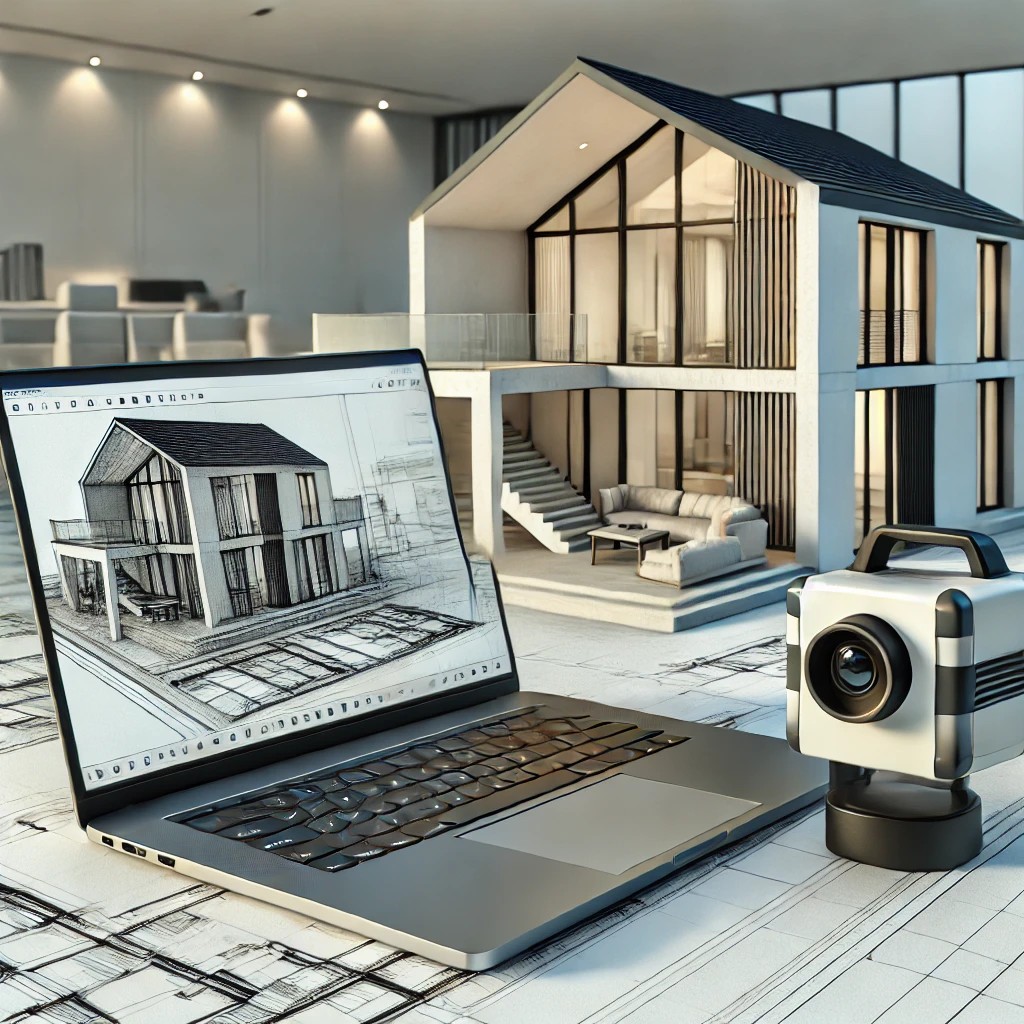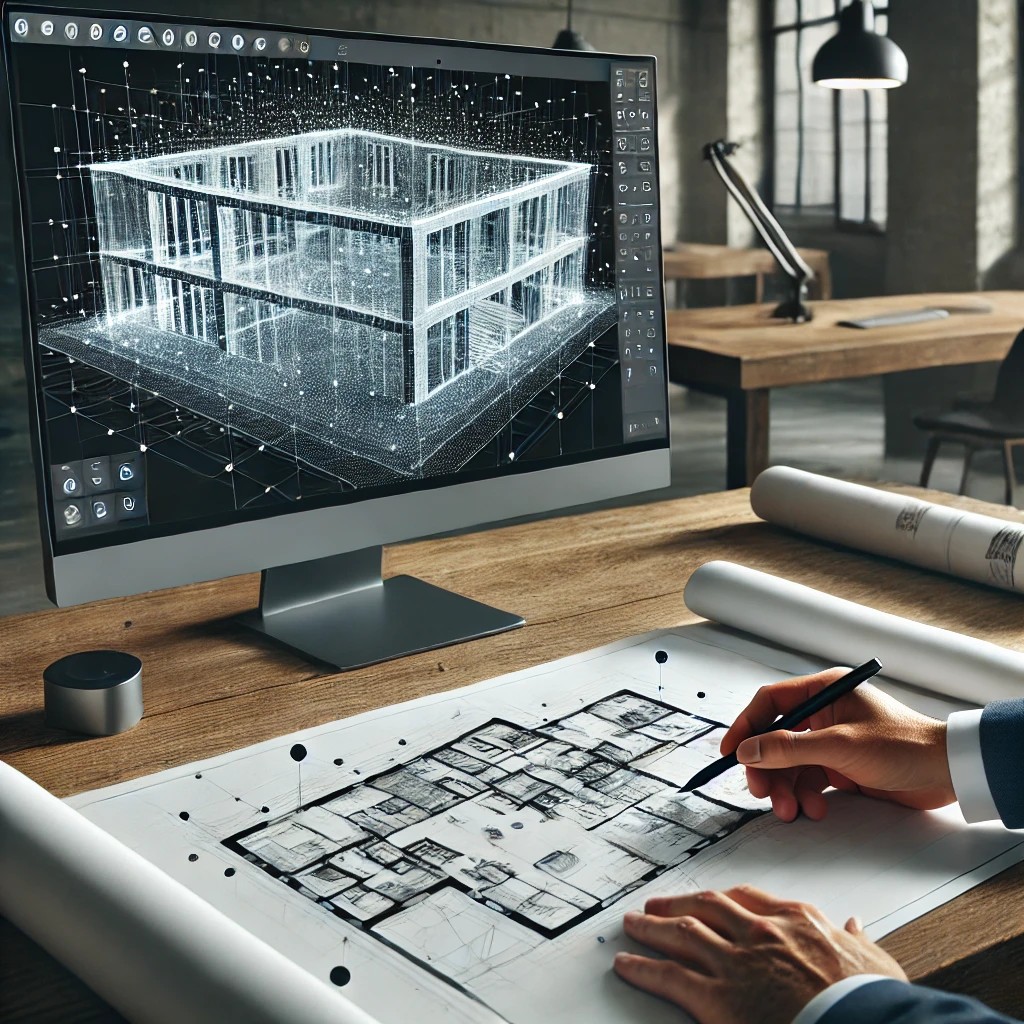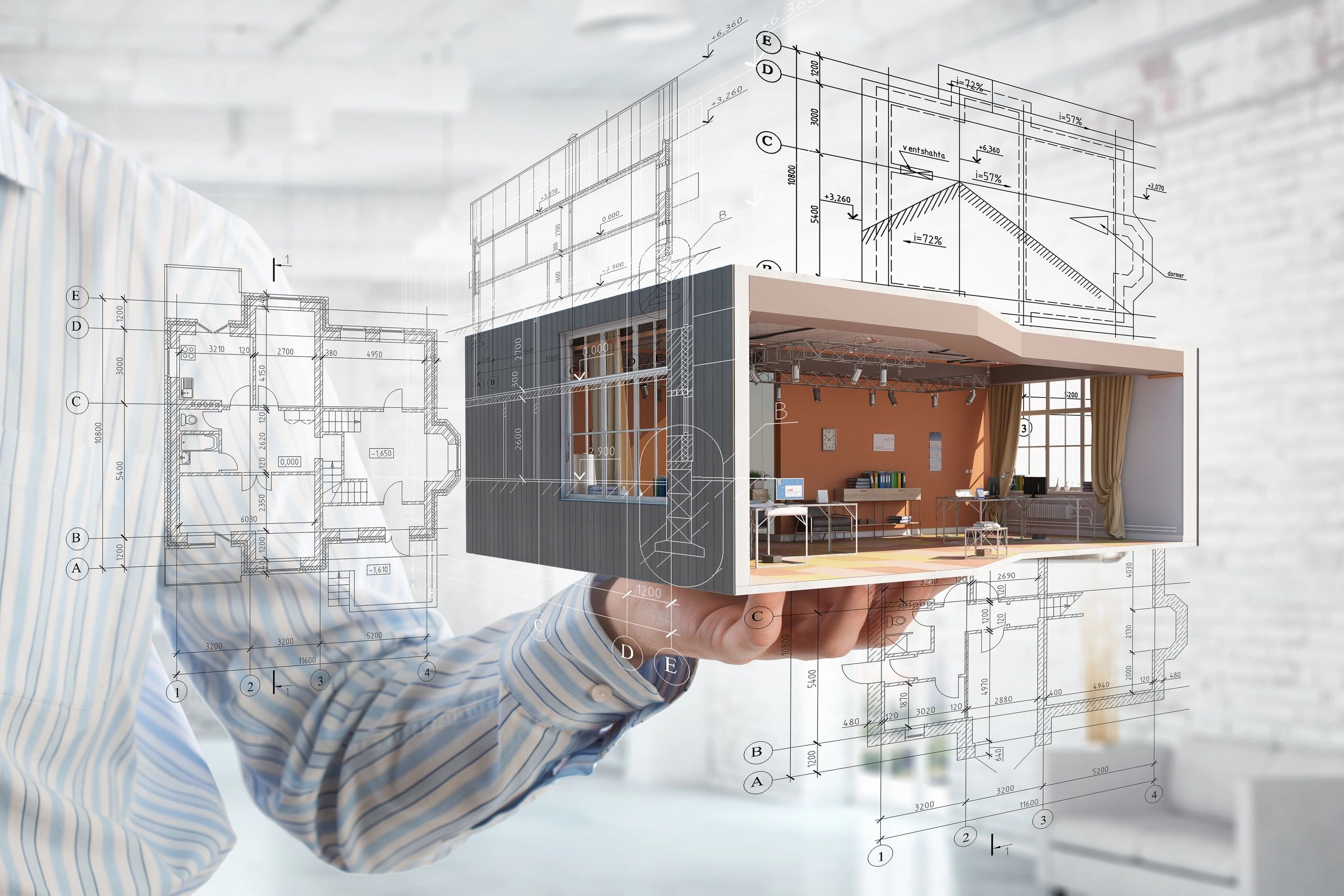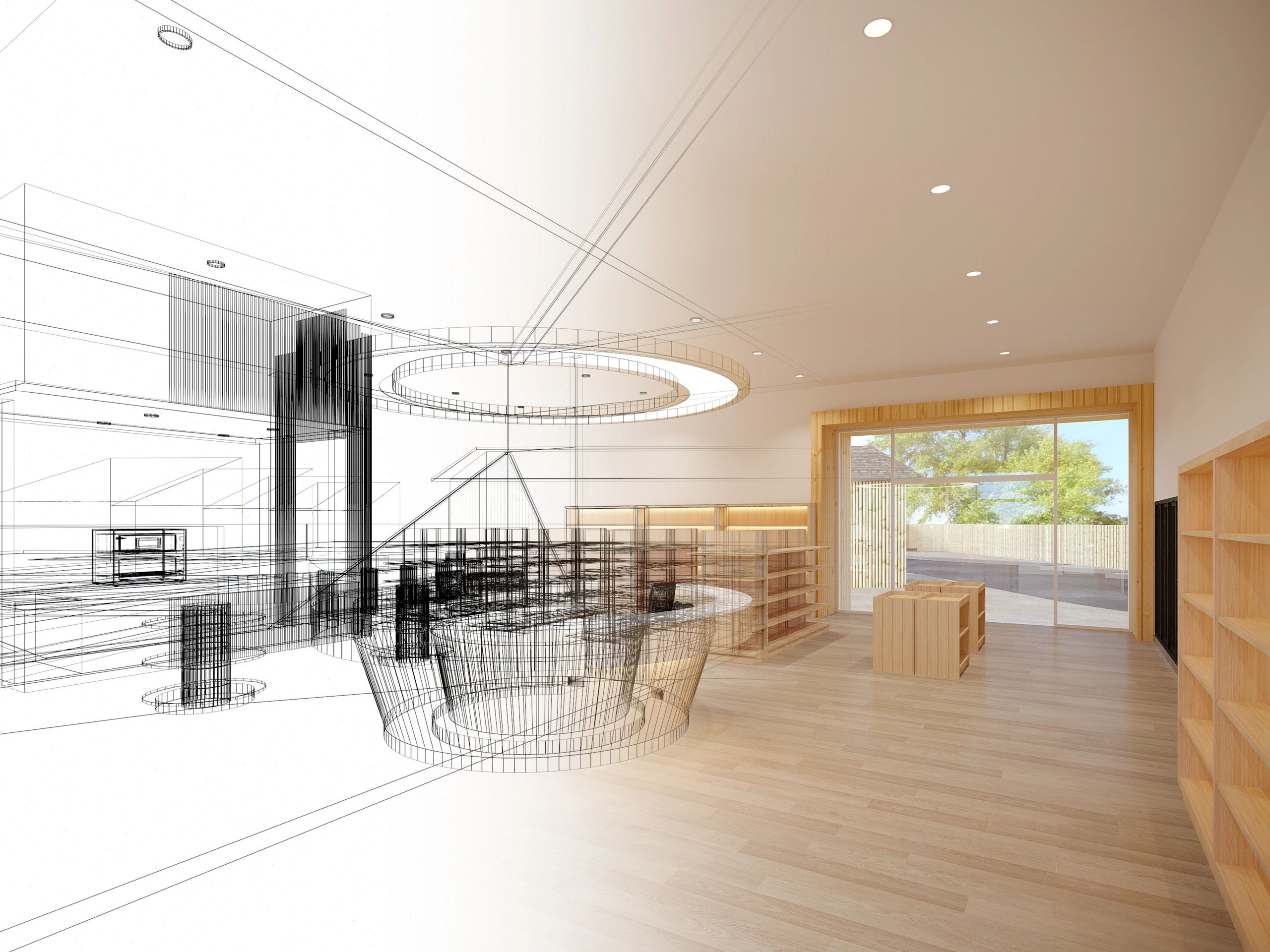Fast & Reliable Services
3D Laser Scans & Comprehensive Floor Plans
3D Laser Scanning
At Georgia Asbuilts, we specialize in delivering precise and detailed as-built drawings that serve as a solid foundation for architects and designers. Our comprehensive documentation captures the conditions of existing structures, ensuring that your design process begins with accurate and reliable information. By utilizing advanced 3D laser scanning technology, we provide floor plans, elevations, and sections that reflect the current state of your building. This level of precision not only facilitates seamless integration into your design workflow but also minimizes the risk of errors and rework, ultimately saving you time and resources. Trust Georgia Asbuilts to support your architectural endeavors with as-built drawings. We utilize the latest equipment that captures lightweight point clouds. These point clouds ensure you have the information you need while maintaining an easy work flow.

Floor Plans and Drawings
At Georgia Asbuilts, we understand that accurate and reliable floor plans are the foundation of every successful design project. That’s why we provide precise, high-quality as-built drawings that allow architects to transition seamlessly into the design phase without delays or uncertainty. Our detailed floor plans, elevations, and sections capture critical aspects of a building’s existing conditions, eliminating the need for time-consuming site measurements and verification. By utilizing advanced 3D laser scanning and point cloud technology, we deliver fast, efficient documentation that reduces rework, enhances accuracy, and accelerates project timelines. With Georgia Asbuilts handling the groundwork, architects can dive into design with confidence, knowing they are working from a solid and precise foundation. Let us take care of the details so you can focus on bringing your creative vision to life.

As-Built Solutions
Accurate As-Built Solutions for Seamless Design & Construction

Detailed As-Built Plans
Our team specializes in creating comprehensive as-built plans that accurately reflect the current state of your building, providing a solid foundation for renovations and new constructions.
Contact us to request a sample download.

Advanced Spatial Data Collection
Utilize our cutting-edge equipment for precise data collection, ensuring your project benefits from the most accurate spatial information available.

Customized Documentation Solutions
We offer tailored documentation services to meet the specific needs of architects and designers, ensuring that every detail is captured and documented effectively.

Tree Survey
We offer fast turn around on tree survey’s. Documenting size and location on site and proximity of existing structures. This provides you with quick data to plan your renovation and addition without having to wait on full civil survey. Note: you will still most likely need a survey for property boundaries, but this could get you started.