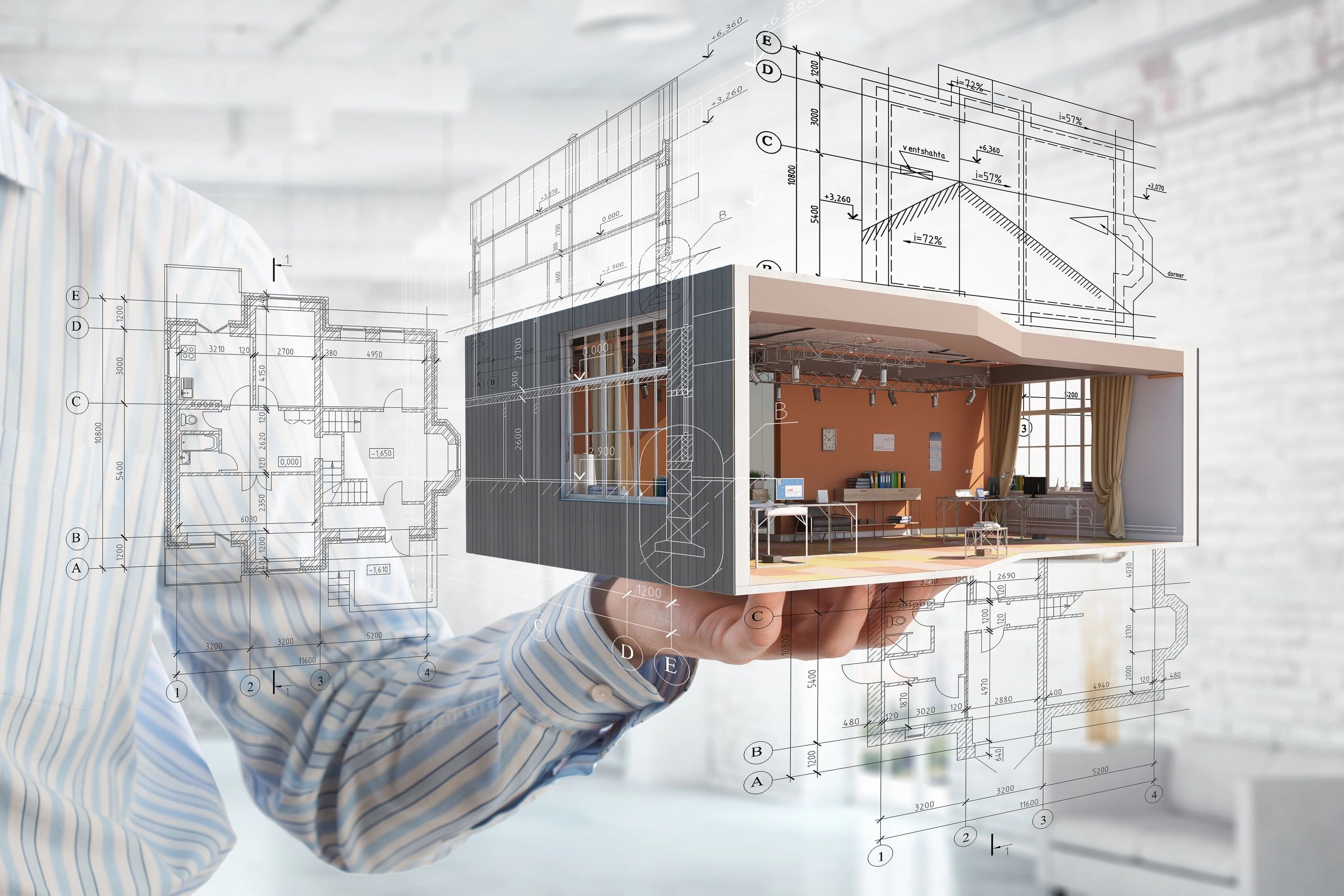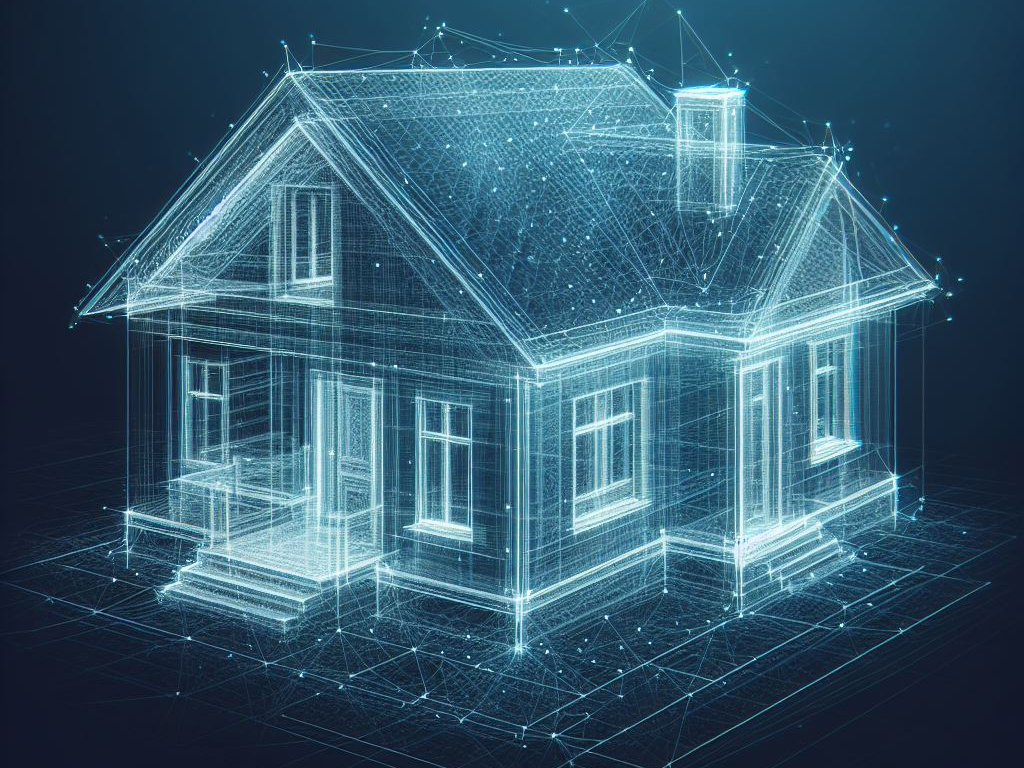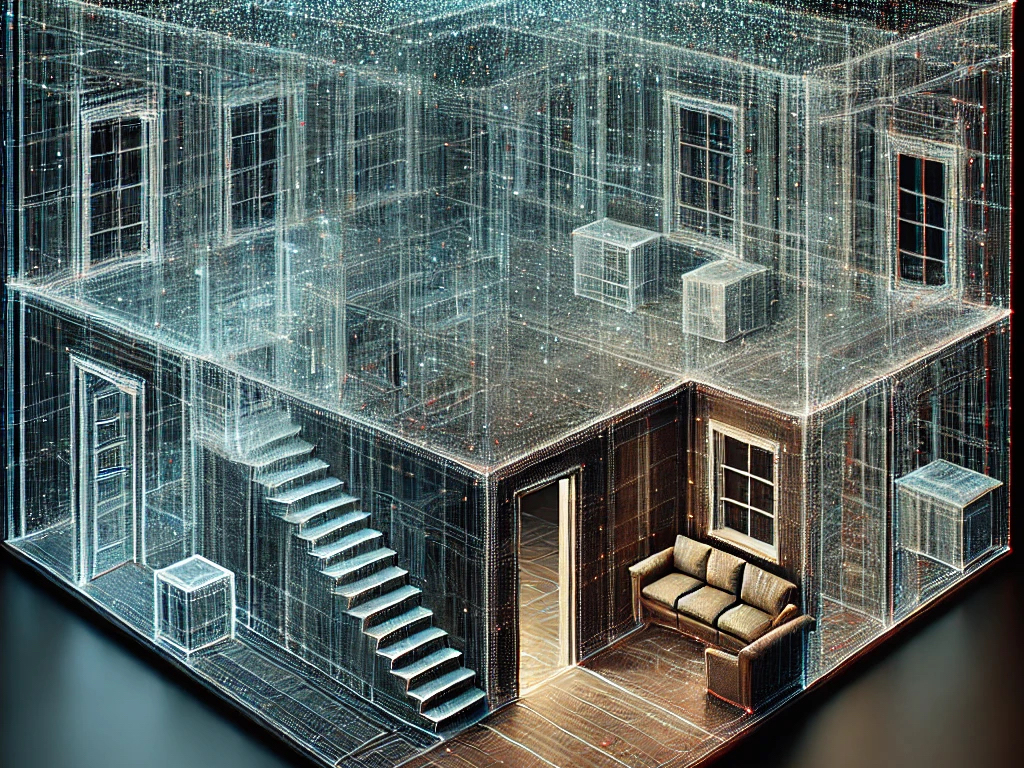
Welcome to Georgia Asbuilts
Your Premier Partner for Architectural As-Built Drawings and 3D Scanning in Atlanta
Our Mission
Empowering Designers with precise, reliable as-builts—ensuring accuracy and efficiency for transformative designs.
We didn’t have a complex project, but needed someone who could quickly create drawings of current field conditions. Georgia As-builts provided us with detailed as-built drawings that were crucial for our renovation project. Having accurate documentation from the start saved us countless hours, allowing us to focus entirely on the design and creative aspects of the project.
Working with Georgia As-builts was a game-changer for our design process. Instead of spending valuable hours verifying site conditions, we received precise, reliable as-built documentation right from the start. This allowed us to focus entirely on the creative aspects of our design, knowing we had a solid foundation to build upon. The time saved was invaluable, and we can’t imagine starting another project without them!
Our Expertise
Comprehensive Services for Accurate Spatial Documentation

As-Built Drawing Documentation
Providing detailed and accurate as-built drawings tailored for Architects and Interior Designers. Our precise documentation ensures a reliable foundation for design, saving time and reducing errors throughout the project.

3D Scanning Services
Utilizing state-of-the-art 3D scanning technology for precise spatial data collection. Our scans capture wall, window, door, ceiling and lighting locations, providing architects and designers with accurate, dependable data for seamless project planning.

Point Cloud Services
Point cloud services for comprehensive spatial analysis. Our precise data captures asbuilt spacial information, enabling architects and designers to create accurate models and streamline the design process with confidence.